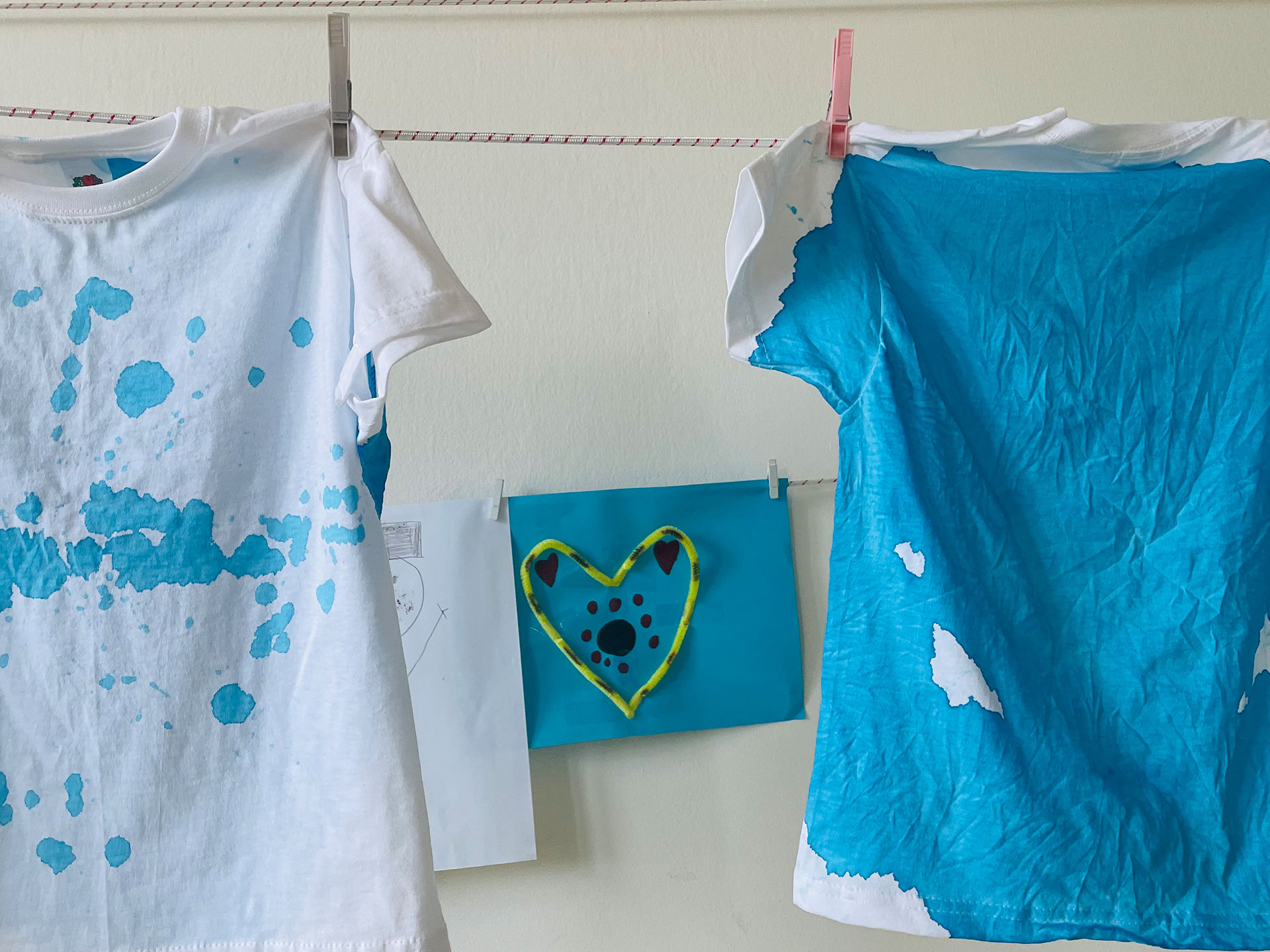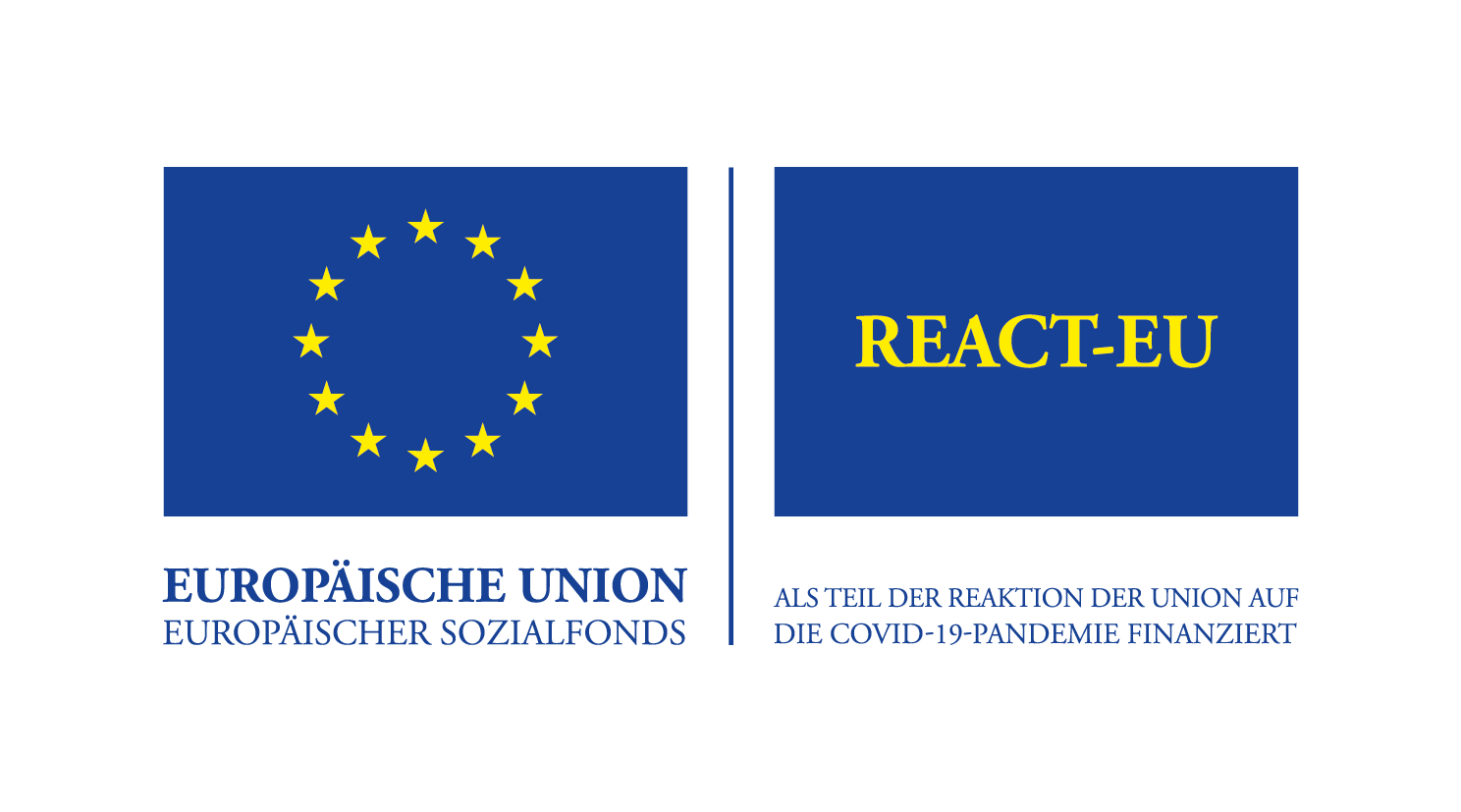Virtual tour
Get an overview of our facility
Our kindergarten & after-school care center in the old school building comprises three floors, which are accessible via two main entrances. The main staircase connects the floors via a beautiful old wooden staircase, which was preserved during the renovation of the building in 2013. The rooms on the second floor and in the attic are also accessible via a separate side entrance, which is mainly used by the after-school children.
The kindergarten premises are located on the first floor. The children’s restaurant in the kindergarten has board and table games, as well as a place to retreat to sleep during quiet time. In addition, the children have the opportunity to give free rein to their creativity in the role-play room as well as in the construction and craft room. The children are also happy to help out in the kitchen, which is also on this floor. In addition to sufficient toilets, there is also a separate area for nappy-changing children.
You will find the office of the management team on the second floor of our building. There is also a homework room, a library and a toilet. Here there is a creative and work room as well as the after-school restaurant, which is also used for table games and other free play opportunities.
Our gym is located on the top floor and is available to everyone. The MusiKita also takes place here. There is also a chill and role-play room for the after-school children, as well as the ever-popular construction room and other sanitary facilities.
The building is surrounded by a garden with a football pitch. In the front area there is a play area and a sandpit. At the back of the garden there is another sandpit, a large play area with a slide and a small herb and vegetable garden.
(The virtual tour is best experienced without restrictions on a desktop PC. There may be restrictions on mobile devices).
Creative & construction room in the kindergarten
The kindergarten's creative & construction room is located on the first floor of the old school building. The room was extensively renovated and refurnished in summer 2020. It has both a fixed second level and modular furniture that can be used individually. The tables can be folded up, the furniture rearranged and the stools can also be used as building elements. See the innovative furnishings in this room for yourself.
Kindergarten restaurant
The kindergarten restaurant is located on the first floor of our building. From there, the children have direct access to the herb and vegetable garden. This is where the children have their morning snack. At lunchtime, the children can eat their lunch here independently. On the raised, separate level, the children have the opportunity to take a short nap after eating. In the afternoon, the room is often used as a board game room.
Role play room in the kindergarten
The kindergarten's role play room is located on the first floor of our building. The room was extensively renovated and refurnished in summer 2020. Movable furniture offers children a wide range of opportunities to be creative and create new play worlds. The stools, for example, can be used for sitting as well as for stacking and building. Different levels make it possible to experience the space in a variety of ways. The room also has direct access to the herb and vegetable garden.
Role play room in the after-school care center
The role play room is located in the attic of the old school building. Here you can read in peace, play in the doll's corner, dress up and let your imagination run wild. The second level is our Lego corner. Here you can build with the small building blocks all week long. They always come up with great creations of their own.
After-school restaurant
Lunch is served every day in our after-school restaurant. The room is also used for table football, board games and all kinds of baking and cooking activities. The plateau serves as a retreat and a place to build.
Creative & workroom after-school care
All children can let off steam creatively in the creative and work room. Here we paint, tinker and craft... Every day we create new works of art, inventions and creations. The children can retreat to the second level.
Hauf task room
he homework room is located on the second floor of the building. Homework is done here. The room is also available to the kindergarten children. It can be used individually with folding tables on the wall.
Library
The library has many uses. The children do the book swap here. Each child is allowed to borrow a book of their choice once a week and take it home. The pre-school children use the room for their own projects or the language model.
Gymnastics room
The gym is located in the attic of the old school building. In addition to a large area for movement games, it also has a second level. The staircase is not only used for seating, but also for group photos. Festivities such as carnival take place here, as well as parents' evenings. The gym is sometimes also a movie theater or a romp zone. It is also used as a homework room at lunchtime.
Outdoor area
In our outdoor area, the children have access to a range of play equipment, vehicles and sandpits. There is also a small football pitch at the front and a herb and vegetable garden behind the house where the children can grow their own vegetables. The outdoor area was spruced up over a weekend in 2018 by dedicated parents, the parents' council and the board and the equipment was repainted.














